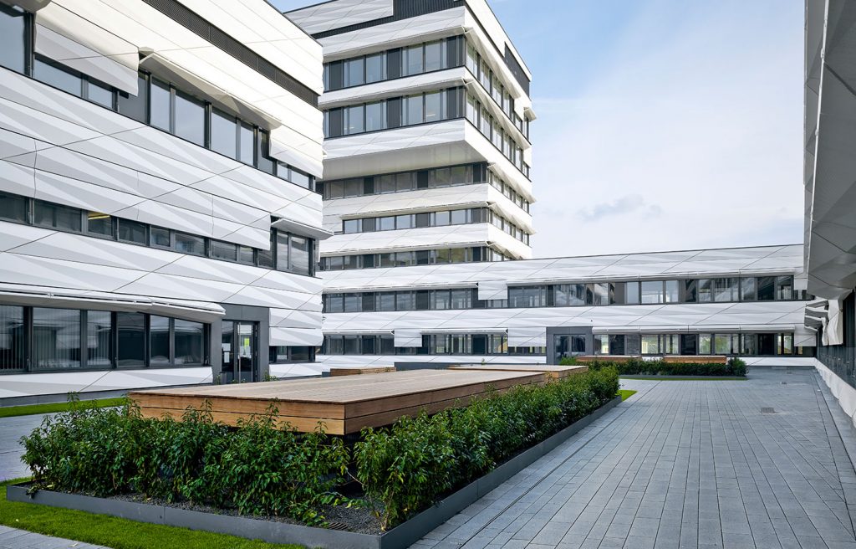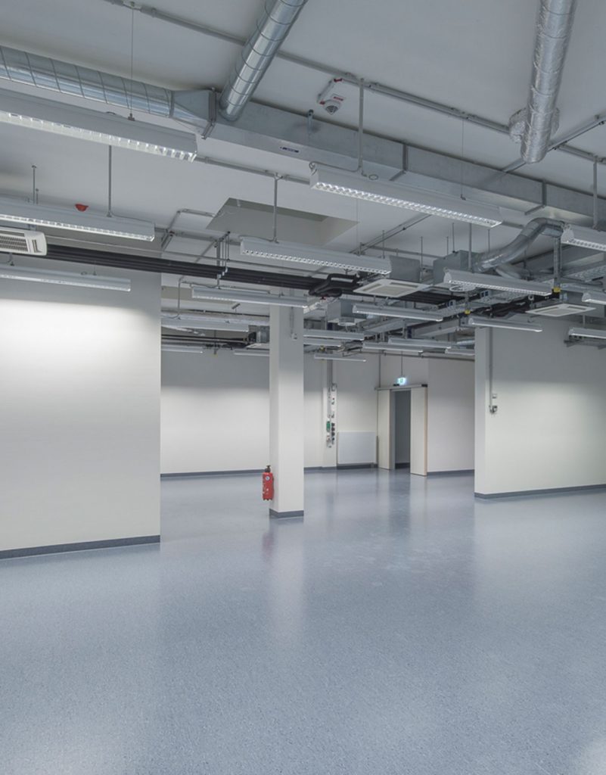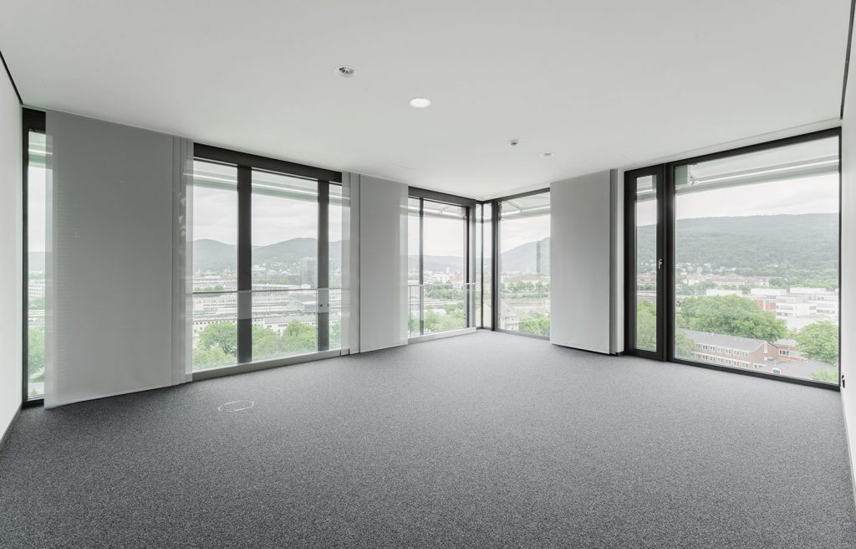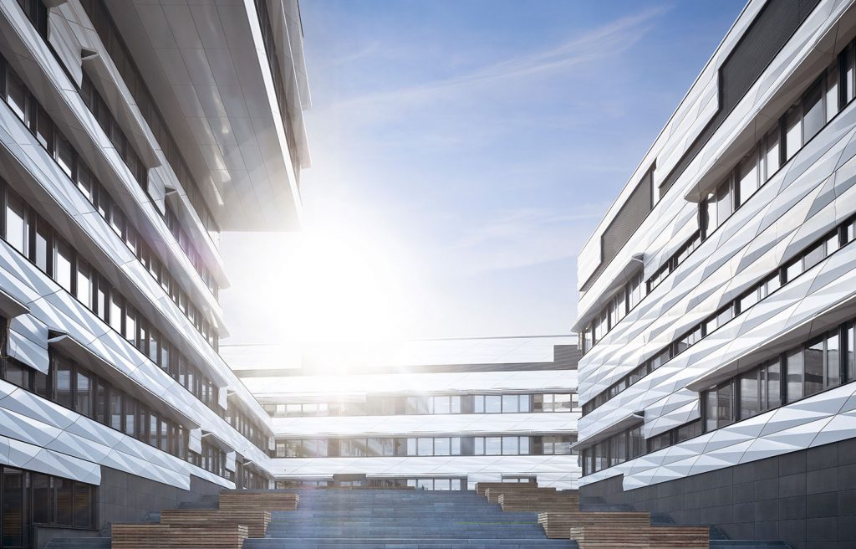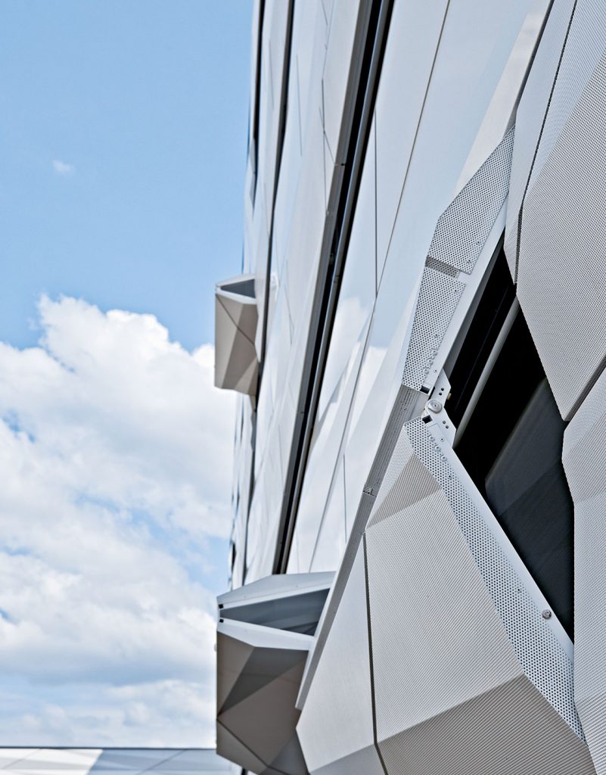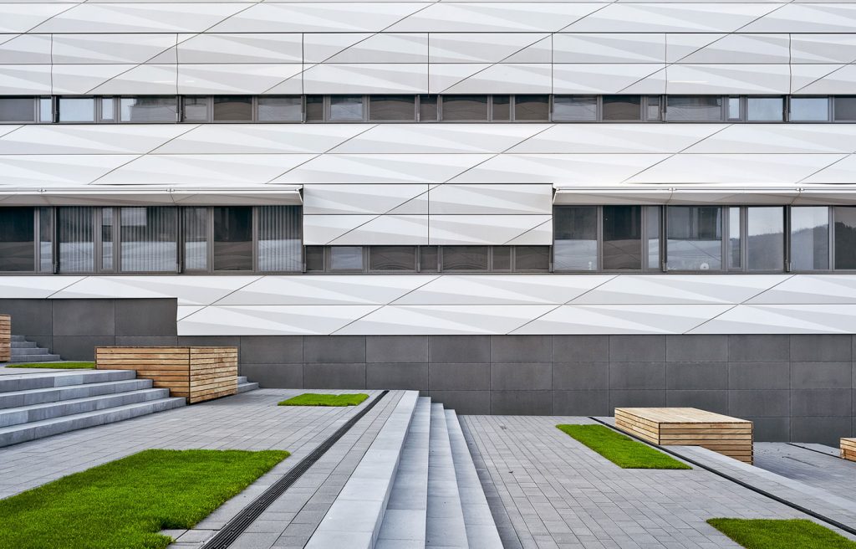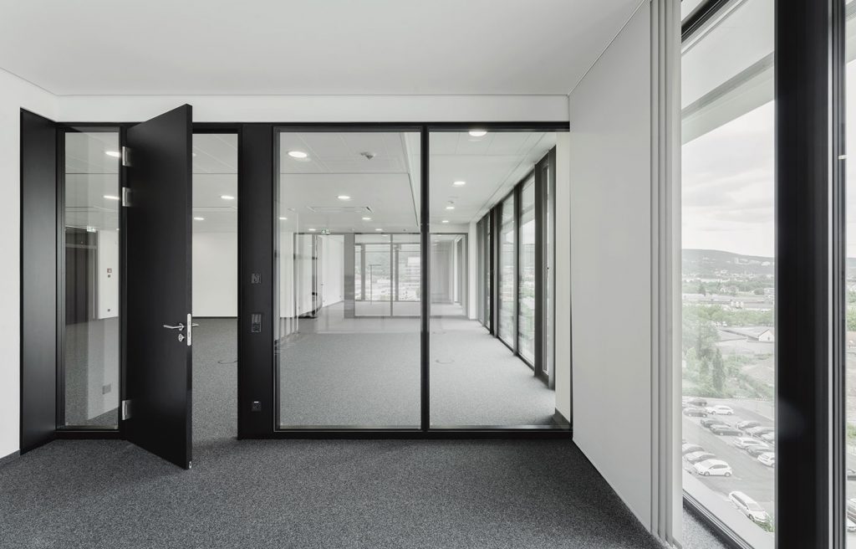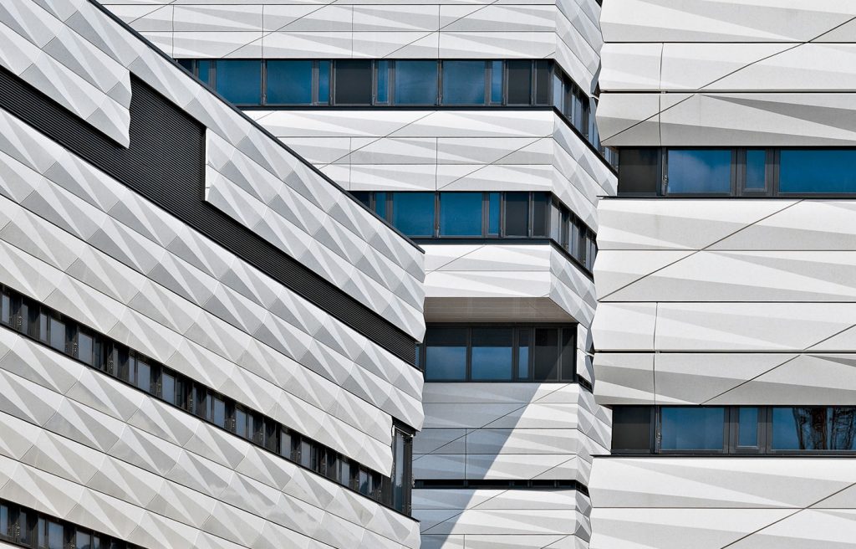Total leasable area
19,500 m²
Tenant count
4
GFA
23,200 m²
Completed 2016
SkyLabs
SkyLabs is the first building in the SKYLABS-family. It is the largest office and laboratory building on the Bahnstadt campus, has spurred the development of science-based high-tech companies in the area, and is a model of our flexible usage concept. Thanks to its passive-house design, the building also boasts a high level of energy efficiency. As a notable landmark in the Bahnstadt, the tower, with its two striking upper floors, symbolizes the critical interplay between science and business in Heidelberg.
"With SkyLabs and SkyAngle, we have found a very well-connected, modern and representative infrastructure for our more than 350 employees, whose architectural appearance underscores our claim to be an innovative, young and global medical technology company.“
Claus Gärtner, Heidelberg Engineering GmbH
Companies of all sizes will find a space that works for them within SkyLabs’ total leasable area of 19,500 m², all of which meet the needs of tomorrow's working world. Aesthetic and simultaneously inviting indoor and outdoor meeting places offer space for joint exchange and round off the profile of SkyLabs.
AT A GLANCE
Facts
Highly flexible space layout and usage
Efficiently engineered
19.500 qm
Our buildings
Location
Learn more
Our other Buildings
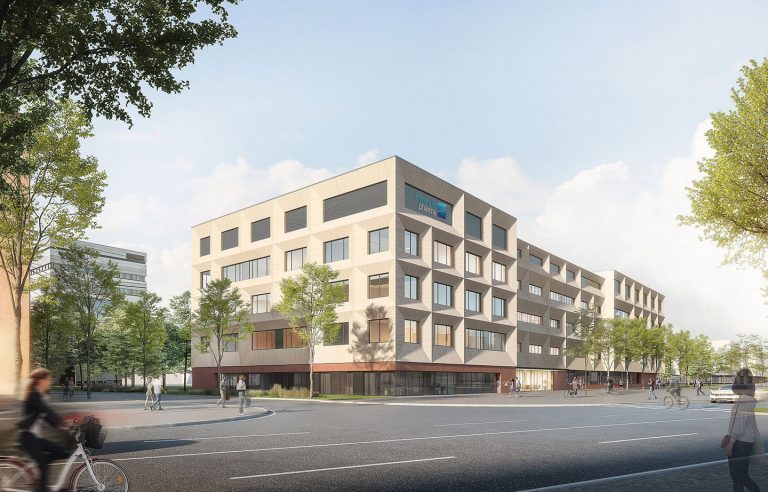
SkyOne
Completed
2025
Total area
11,400 m²
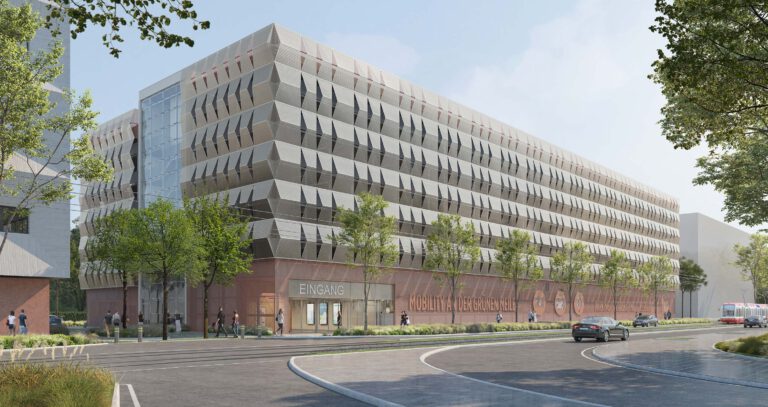
SkyHub
Completed
2026
Total area
20,500 m²

SkyField
Completed
coming
2029
Total area
17,000 m²
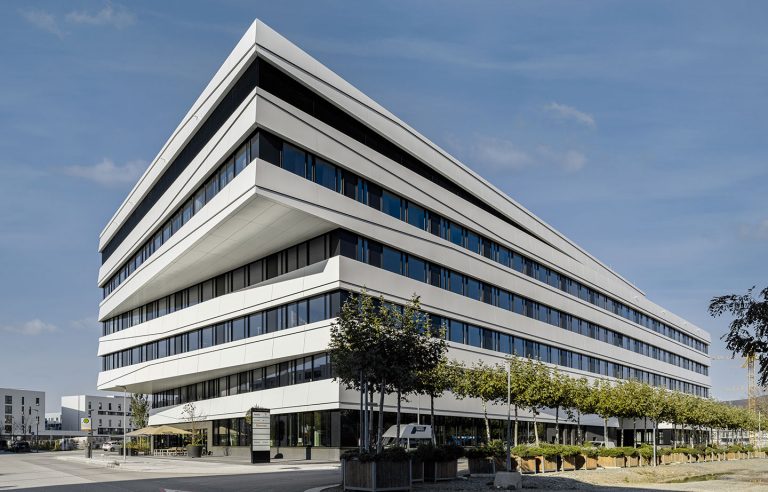
SkyAngle
Completed
2021
Total area
16,000 m²

SkyOne
Completed
2025
Total area
11,400 m²

SkyHub
Completed
2026
Total area
20,500 m²

SkyField
Completed
coming
2029
Total area
17,000 m²
