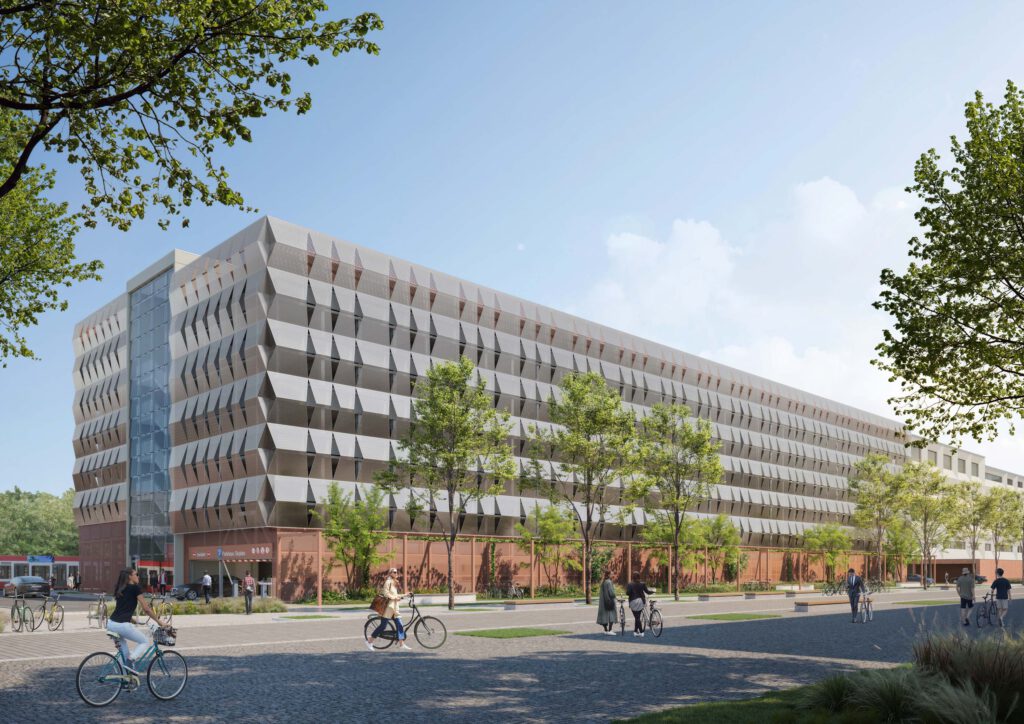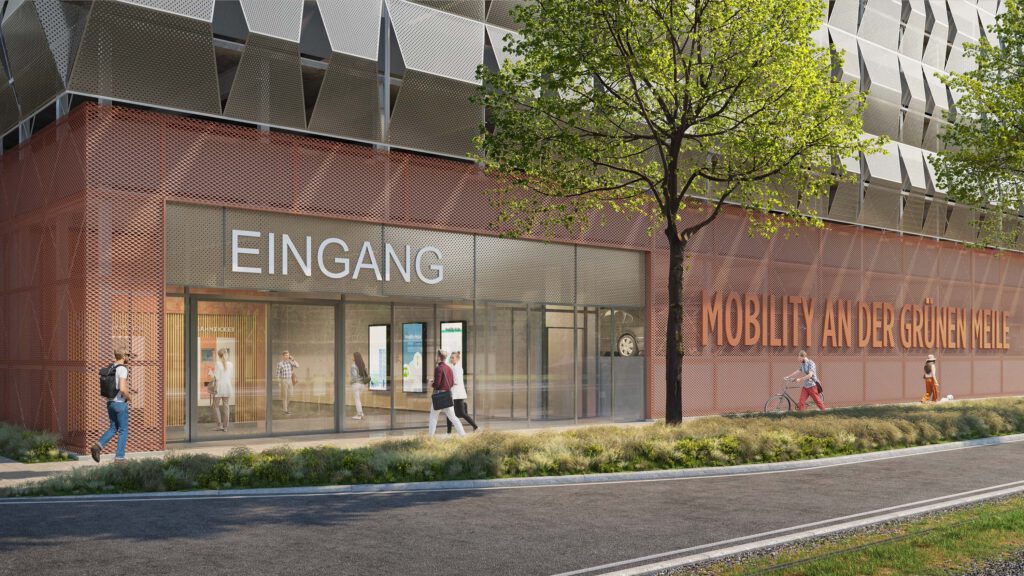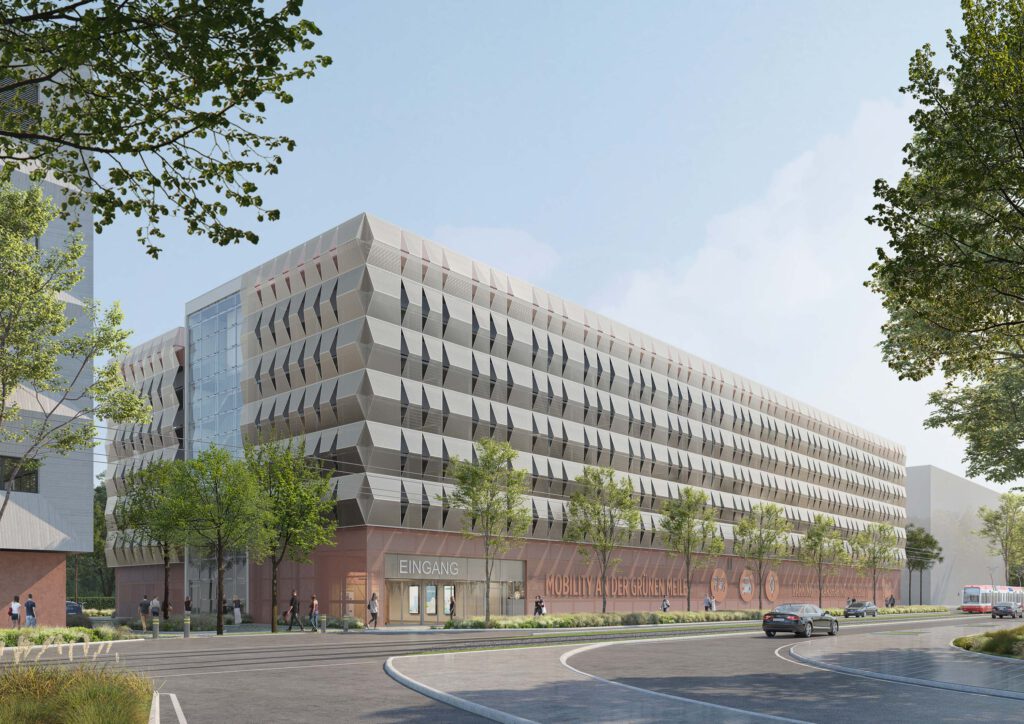Parking spaces
775
FERTIGSTELLUNG 2026
SkyHub
Auf dem Baufeld Z2b in der Heidelberger Bahnstadt entsteht mit dem SkyHub eine öffentliche Quartiersgarage mit integriertem Mobilitätshub – das vierte Gebäude der SKYLABS-Familie. In unmittelbarer Nähe zu einem wichtigen Verkehrsknotenpunkt gelegen, wird der SkyHub künftig Berufspendlern, Anwohnern und Besuchern als zentrale Parkmöglichkeit und Umsteigepunkt auf alternative, nachhaltige Mobilitätsangebote der Stadt dienen.
Das Gebäude ist im Splitlevelprinzip mit 14 Ebenen konzipiert und bietet insgesamt 775 Stellplätze. Im Erdgeschoss befindet sich das Welcome Center, welches als zentrale Anlaufstelle dient und über sämtliche Dienstleistungen des Mobilitätshubs informiert. Hier stehen unter anderem ein Fahrkartenautomat für den ÖPNV, Verleihstationen für E-Bikes, Fahrräder, Elektro-Lastenräder und E-Scooter sowie Ladestationen für private E-Bikes zur Verfügung.
Architektonisch fügt sich der SkyHub harmonisch in den städtebaulichen Kontext ein und führt die wiedererkennbare Formensprache der SKYLABS-Gebäude mit dreidimensional gestalteten Fassadenelementen fort. Elemente der „Geschwistergebäude“ wurden bewusst übernommen, um die visuelle Identität der Gebäudefamilie zu stärken. An der südlichen Fassade wird das Design durch eine begrünte Pergola ergänzt, die sich zum Zollhofgarten hin öffnet. Hier entsteht ein öffentlicher Grünbereich mit Sitzgelegenheiten und zusätzlichen Mobilitätsangeboten – ein weiterer Beitrag zur lebenswerten Bahnstadt von morgen.
AT A GLANCE
Facts
20.500 qm
Our buildings
Location
Learn more
Our other Buildings
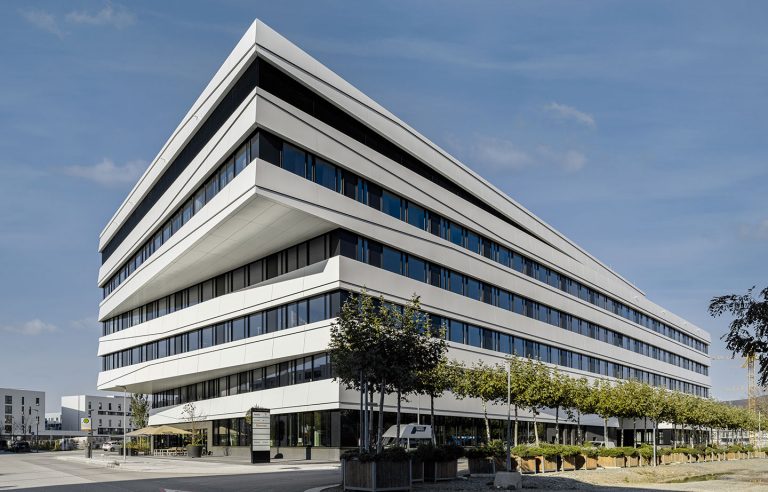
SkyAngle
Completed
2021
Total area
16,000 m²
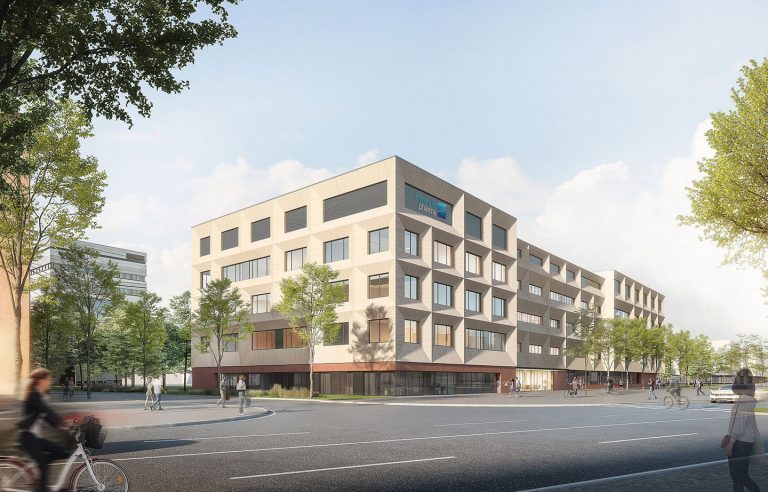
SkyOne
Completed
2025
Total area
11,400 m²

SkyField
Completed
coming
2029
Total area
17,000 m²
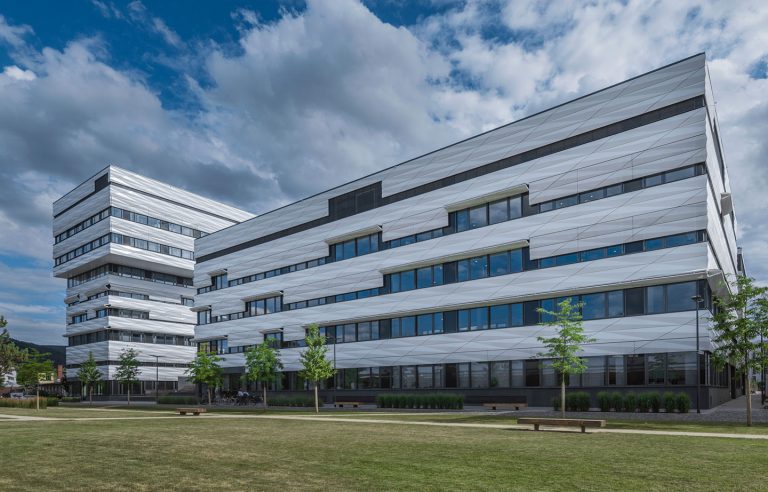
SkyLabs
Completed
2016
Total area
19,500 m²

SkyAngle
Completed
2021
Total area
16,000 m²

SkyOne
Completed
2025
Total area
11,400 m²

SkyField
Completed
coming
2029
Total area
17,000 m²
