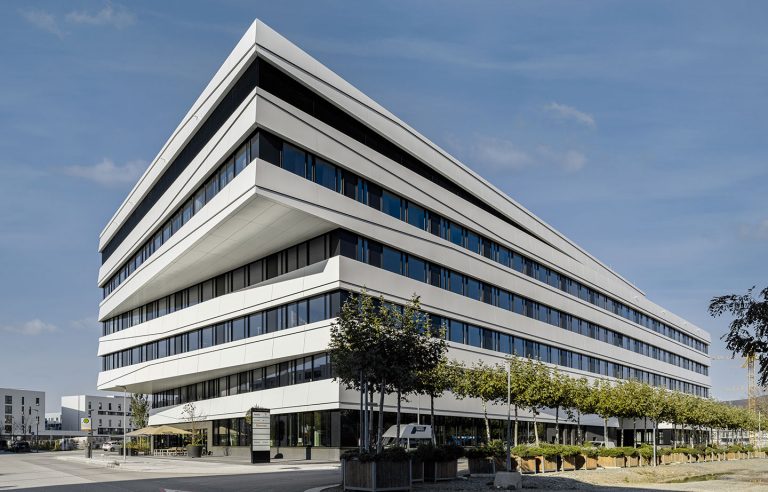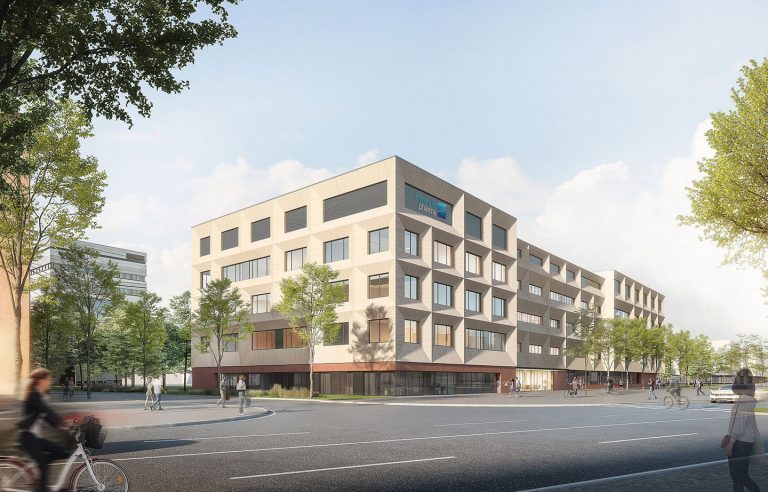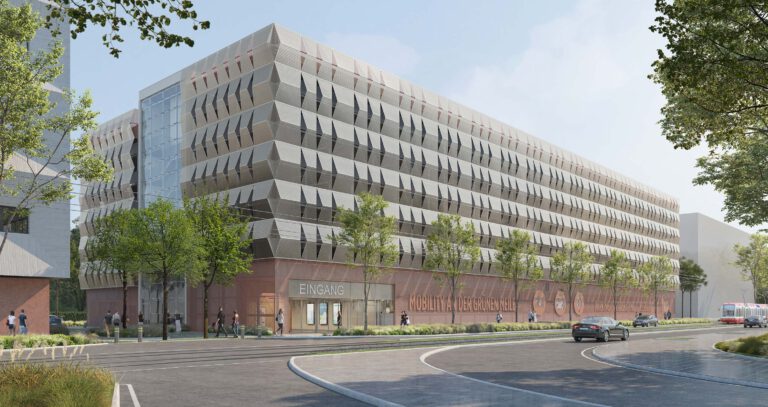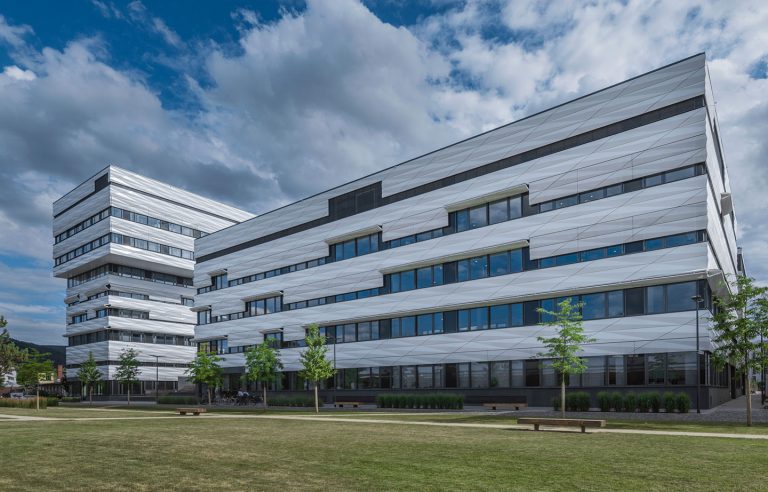Total leasable area
17,000 m²
Available for rent
from 300 m²
GFA
16,600 m²
FERTIGSTELLUNG 2029
SkyField
Bringing business and science together in high quality, modern, beautiful surroundings: This is the goal that Skylabs Development & Construction and the Max-Jarecki-Foundation are pursuing with the development of the Sky-buildings in Heidelberg's Bahnstadt district. SkyField is a continuation of this idea, which has already been successfully implemented with our projects SkyLabs and SkyAngle.
he office and laboratory building will be built on Max-Jarecki-Strasse between the city of Heidelberg's new conference center and SkyAngle. With 4 full floors, the state of the art building will contain 17,000m² of rental space.
High and wide arches in the façade open the central courtyard of the building to the outside, which will be filled with greenery, thus mirroring the Zollhofgarten and offering future users of the building a green oasis right where they work.
Equipment and layout of the rental space can be fully adapted to the requirements of future tenants.
AT A GLANCE
Facts
Customizable tenant fit-out
Efficiently engineered
17.000 qm
ab 300 qm
ab 2.200 - 5.300 qm
Our buildings
Location
Learn more
Our other Buildings

SkyAngle
Completed
2021
Total area
16,000 m²

SkyOne
Completed
2025
Total area
11,400 m²

SkyHub
Completed
2026
Total area
20,500 m²

SkyLabs
Completed
2016
Total area
19,500 m²

SkyAngle
Completed
2021
Total area
16,000 m²

SkyOne
Completed
2025
Total area
11,400 m²

SkyHub
Completed
2026
Total area
20,500 m²