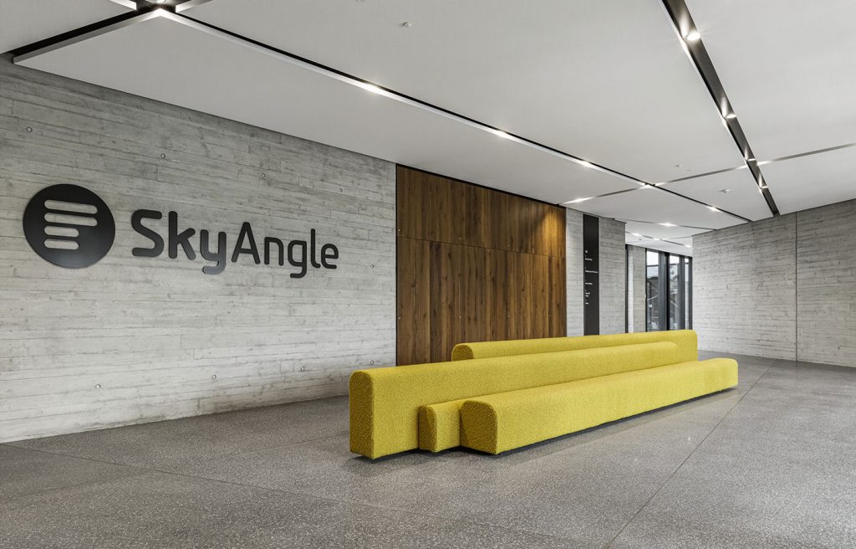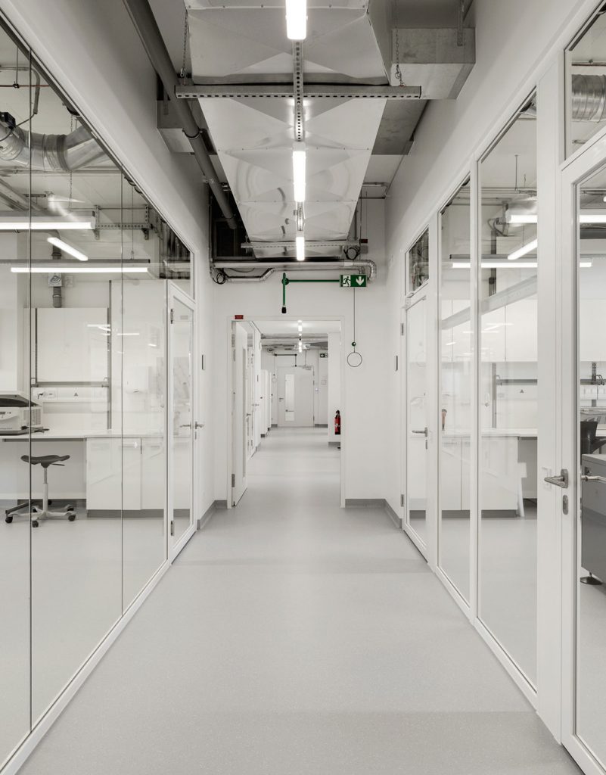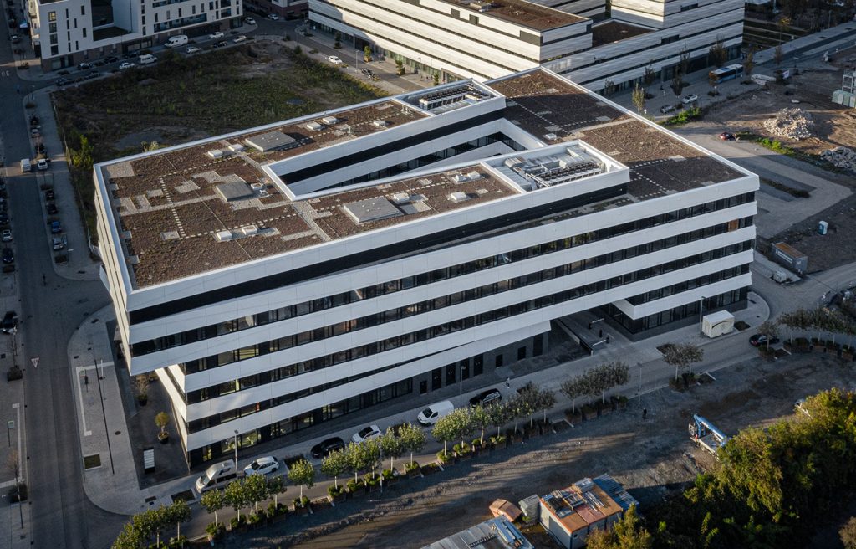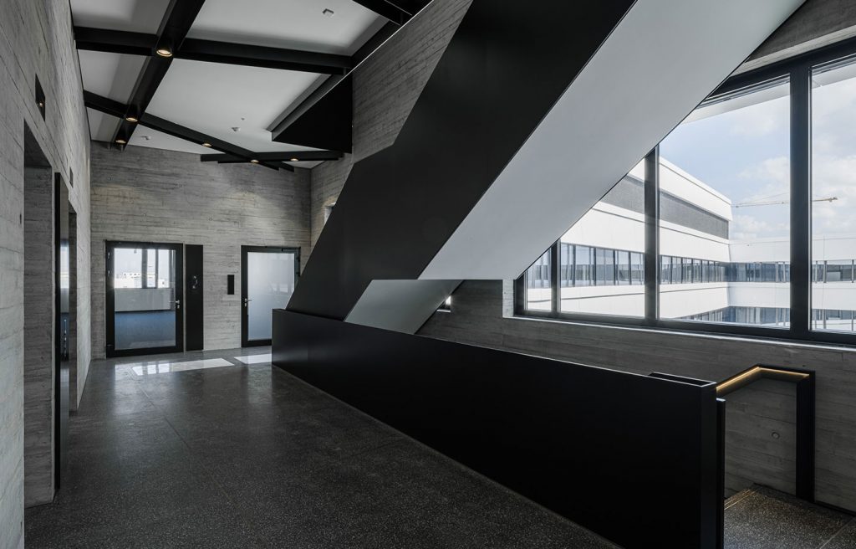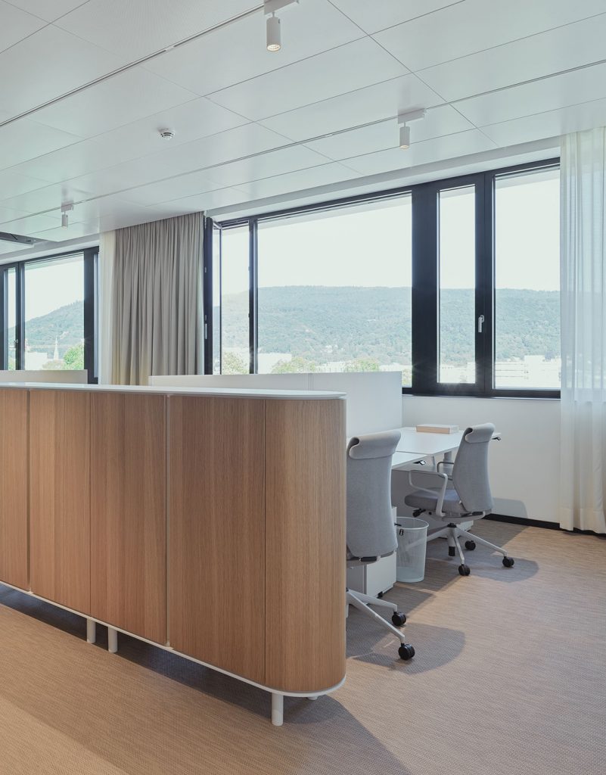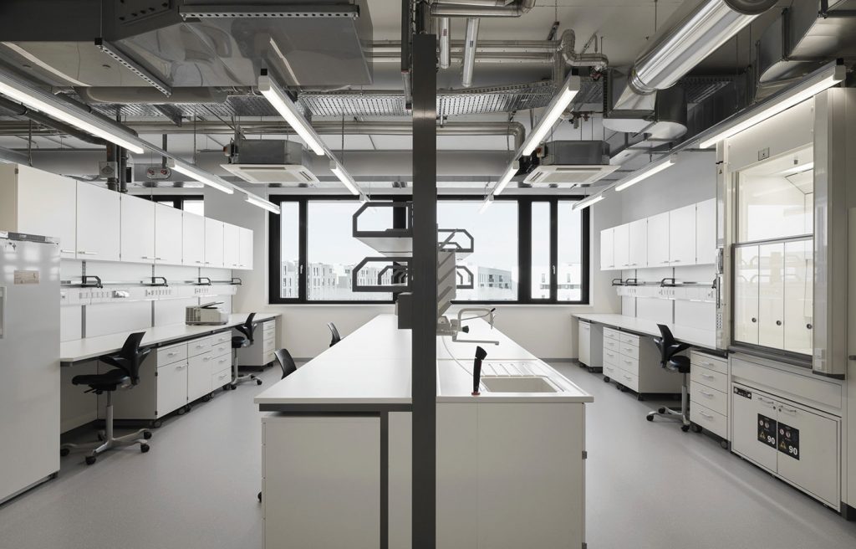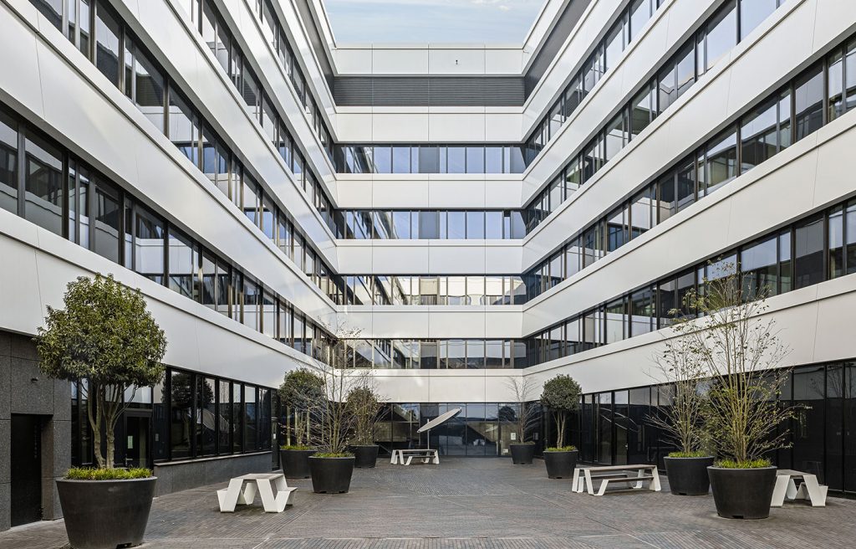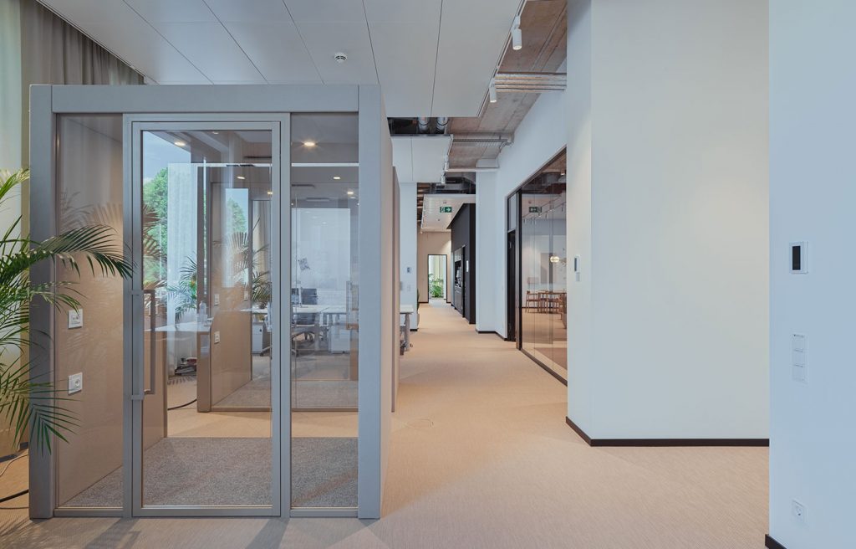Total leasable area
16,000 m²
Tenant count
8
GFA
17,700 m²
COMPLETED 2021
SkyAngle
As the second building in the SKYLABS-family, SkyAngle, located at the entrance to Max-Jarecki-Strasse facing Langer Anger, represents the immense capacity for scientific development that exists in Heidelberg's Bahnstadt. The building, with its striking architecture, serves as an entrance to the SkyLabs campus, and offers interested companies and institutions a desirable location. Factors such as flexible usage, immediate proximity to the Heidelberg Innovation Park, and excellent transportation options leave little to be desired.
The form of the building, with its projections, incisions and recesses, reflects the urban context of its surroundings. The facade design reflects motifs from the neighboring SkyLabs building, and thus visually emphasizes the building's membership in our family.
AT A GLANCE
Facts
Highly flexible space layout and usage
Efficiently engineered
16.000 qm
Our buildings
Location
Learn more
Our other Buildings
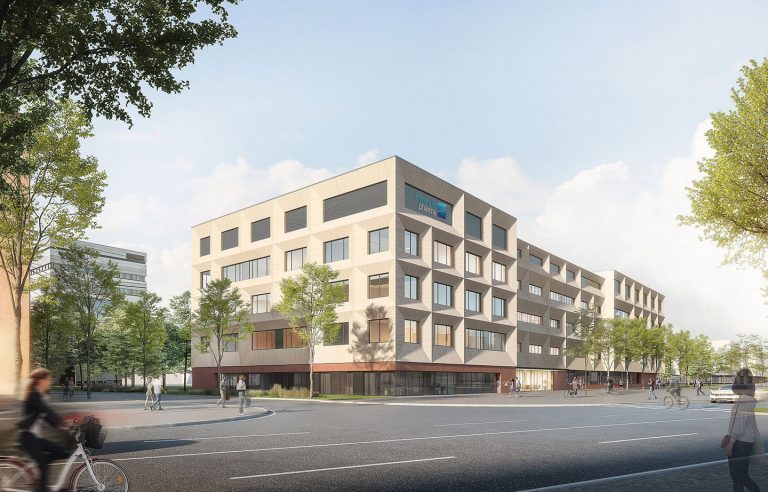
SkyOne
Completed
2025
Total area
11,400 m²
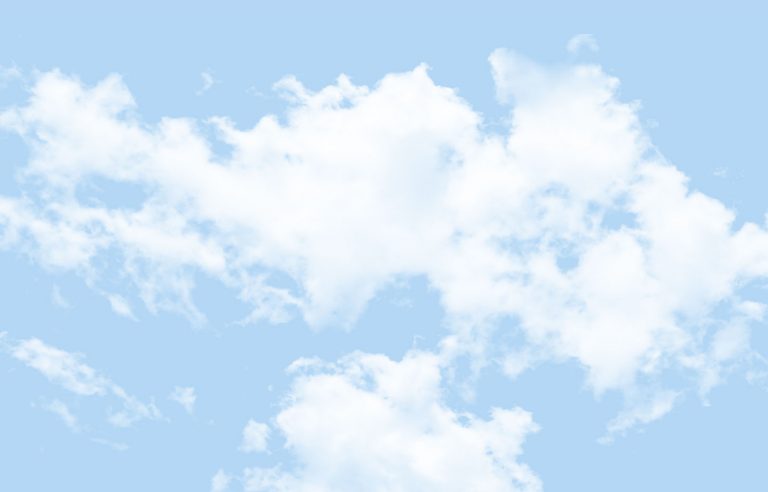
SkyField
Completed
coming
2027
Total area
17,000 m²
SkyHub
Completed
coming
2025
Total area
20,500 m²
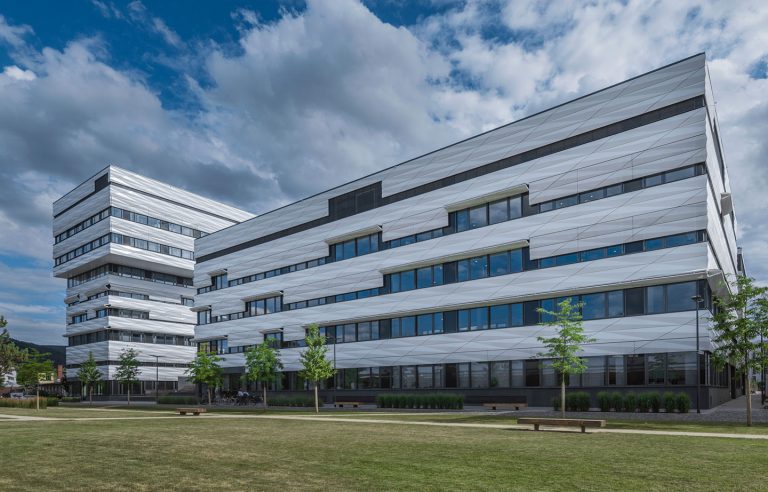
SkyLabs
Completed
2016
Total area
19,500 m²

SkyOne
Completed
2025
Total area
11,400 m²

SkyField
Completed
coming
2027
Total area
17,000 m²
SkyHub
Completed
coming
2025
Total area
20,500 m²
